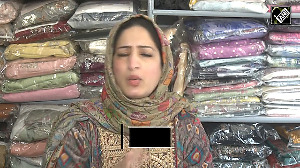Amidst the narrow lanes of Delhi's Chandni Chowk are dilapidated doors that lead into what is left of the city that once existed in the shadow of the Red Fort.
But, for architects, it is here and among many such ruins of traditional homes that lie the answers to what is fast becoming a global movement -- energy conservation through sustainable homes. And where at one time no one in India was aware of sustainable homes, today at least 5 per cent of the homemakers are opting for the clean, green house.
Sustainable, here, is not a term used in isolation from the rest of the world. A home that stands for years by itself, running on energy derived from outside, is not sustainable.
It is, in fact, a hazard to the outer world. A house that creates energy within and translates it into building energy for its surroundings and co-existing peacefully with the ecosystem is the kind of sustenance we are talking about.
Though the focus in sustainable architecture varies, depending upon budget and preference, the primary focus is energy conservation, design and materials used. Of course, every other aspect that goes into building the home needs also to be sustainable and as environment-friendly as possible.
"The whole terminology of sustainable homes is now being translated as lower energy consumption buildings. And keeping these aspects in mind, if you study the design and concepts that existed in the old houses and dak bungalows, you'll find that they were designed most effectively," says architect Hafeez Contractor.
He goes on to explain that the design developed in those homes allowed for maximum energy production and conservation -- the corridors and verandahs were completely open and surrounded by the living quarters. This outlay kept the living quarters cool and breezy.
Also, most of the living quarters had a height of 25-30 feet that allowed hot air to rise and cold air to replace it. A courtyard in the centre of the house increased cross ventilation, keeping the house fresh and pleasant at all times. "This," adds Contractor, "is a good way to design a home."
Sustainable architecture relies heavily on the orientation of the house in terms of the sun and wind direction. These determine the amount of natural energy that is allowed to enter the house, which should be optimum.
Since air normally travels in the north-east and south-west directions, windows should preferably be placed in those directions too. It's about using natural resources smartly. Professor K T Ravindran of the School of Planning and Architecture emphasises two concepts: energy conservation and waste disposal.
"The orientation of the building should be such that it absorbs the least amount of heat." He adds that architects and consumers, both, are now rediscovering the use of mud for its cooling affect inside the house. "Mud has magical properties that keep it cool in the summers and warm in the winters," he points out.
Besides mud, another green material now replacing the age-old bricks is aerated autoclaved concrete (AAC), a material that provides structure, insulation and fire resistance, all in one.
"We have been using AAC blocks with an insulated layer inside for the walls and the roof. This drops the temperature within the house by 5-6 degrees and makes it a lot cooler," says architect Vidur Bhardwaj of Design and Development.
AAC blocks also reduce indoor air pollutants by replacing lesser quality building materials. The lack of wall cavities in the use of AAC reduce the need for chemical pesticides indoors, eliminating the need for expensive insect and home pest control treatments and long term maintenance costs. AAC is completely inert and does not emit toxic gases, even when exposed to fire.
Some houses also have solar heating incorporated into their design. Even though glass has a very small presence in homes, wherever used, it should be double insulated glass since it allows natural light in while keeping the heat out.
Adds Bhardwaj, "If you want to be even more environment friendly, use FSC certified wood and use local building materials. "Indigenous ways of building sustainable houses can be seen in some of Contractor's work in Mumbai. Here he has built houses with double walls which are ideal for the rainy season since "the outside wall gets wet keeping the inner wall dry and, in summers, the house is protected from the external heat and cold".
Another fascinating concept is that of cross ventilation through earth tunnels. Based on the fact that the ground is cooler than the surface, these tunnels are dug at a depth of five feet and kept moist and wet.
"When air passes through them, its temperature is brought down so when it enters the home through the courtyard, it is cool enough to decrease the load on the air-conditioner," explains Contractor.
Of course, most such concepts are integrated within the house design and cannot be achieved if you've already built your mansion. However, insist both architects, these concepts are attainable in any given space and are not bound by time or available area.
In case you want to go still more green, you can install a sewage treatment plant to recycle water and use it for gardening and flushing, or even start a garden atop a slab in your house. The means are limitless, you only have to take the first step...in the right direction.








 © 2025
© 2025